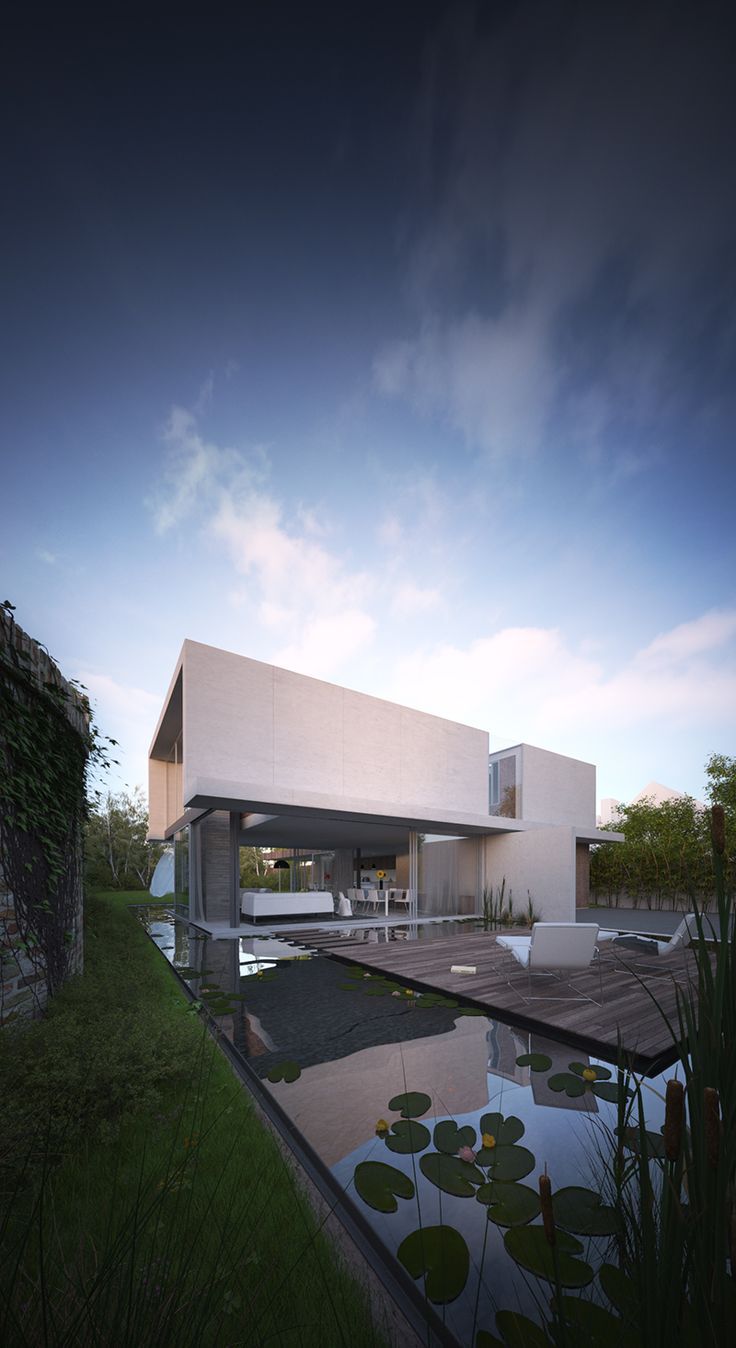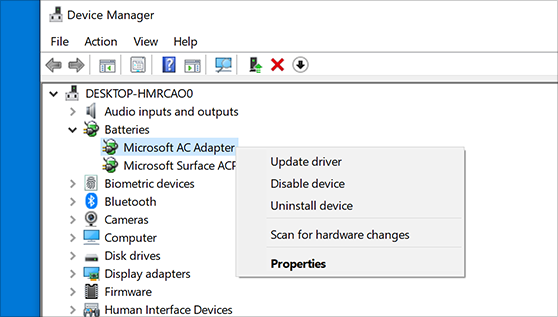3D Architectural Rendering. The architectural industry has developed immensely in the last decade. New technologies have emerged that have transformed the way 3D modeling designers and architectural design services complete projects. Computer and digital technology, in particular, has helped improve efficiency and give architects a whole new way of creating structural designs. One such technology that has revolutionized the industry is 3D rendering.
3D rendering is the process of turning 3D models into 3D representations on a computer. 3D rendering artists use powerful software to created detailed renders. The 3D renders may be 2D images, but they can represent 3D objects, such as buildings.
In today’s industry, the quality of rendering is unbelievable—images created are often deemed “photorealistic.” This means that the render essentially looks indistinguishable from an actual photo. If you put a photo and a photorealistic render next to each other, you would not be able to tell the difference.
The realism is achieved by the level of detail added to renders. In years past, 3D rendering was limited, and the end-products looked artificial with minimal detail. Today, however, architectural 3D modeling freelancers can add advanced features such as shadows, lighting, textures, and particle effects. Essentially, they can create stunning works of art that look like real-world projects.
Software Used for 3D Architectural Rendering
To create advanced 3D architectural rendering, designers must use powerful computer software. These computer programs provide the tools to develop architectural designs and transform 2D blueprints into fully-realized projects. The following are examples of popular 3D rendering software:
- Maxwell Render
- V-Ray
- SolidWorks
- Blender
- Octane Render
- Autodesk Revit
- Lumion
Software such as these are often expensive. This is one of the main reasons why using 3D architectural rendering services is beneficial—it removes the need to purchase expensive software.
File Types for 3D Architectural Rendering
When using the above-mentioned software, a range of different file types is created. Some software has proprietary file types—these can only be used and viewed on the software itself. Others have vendor-neutral file types—these can be used and viewed on many platforms. The following are some of the common 3D rendering file types:
- DWG (Autocad / AutoDesk Revit)
- 3DS (3DS Max)
- BLEND (Blender)
- STL (Neutral)
- COLLADA (Neutral)
- IGES (Neutral)
- STEP (Neutral)
- VRML/X3D (Neutral)
When choosing 3D architectural rendering services, consider what file types they offer and how, as the client, you can view and interact with them. This could affect your business decisions.
3d House Animation using 3ds max and vray.
Cre: Will Morris














